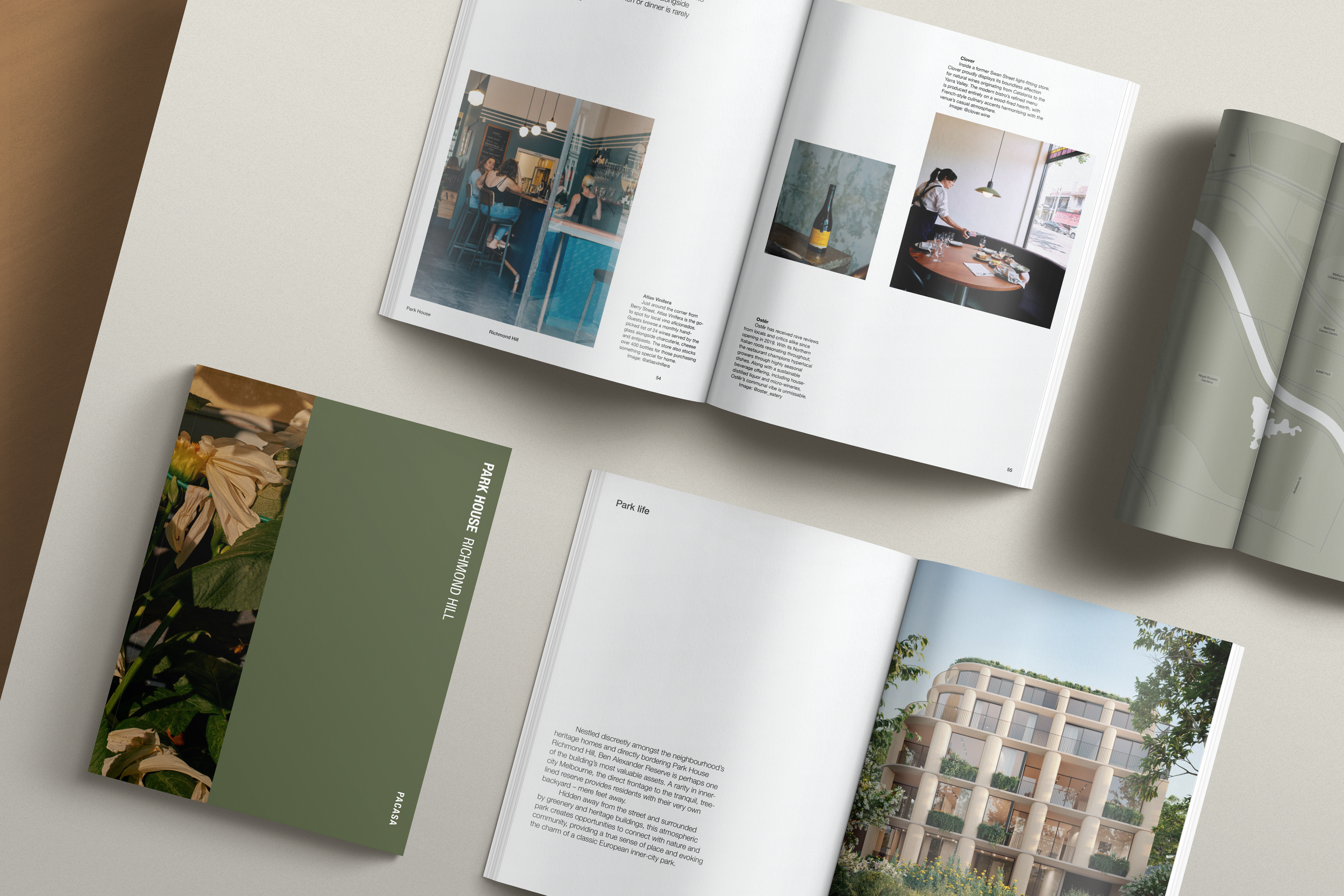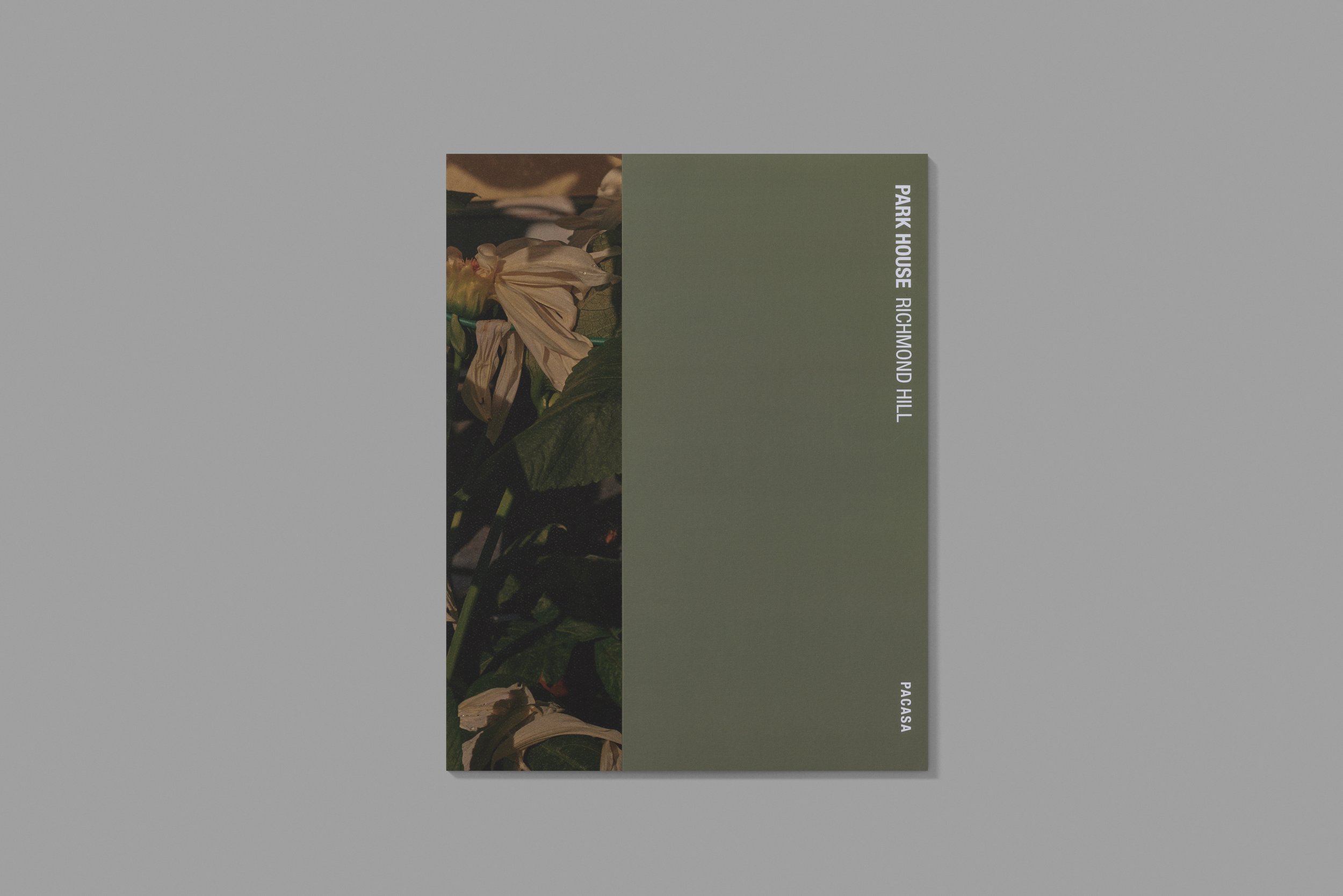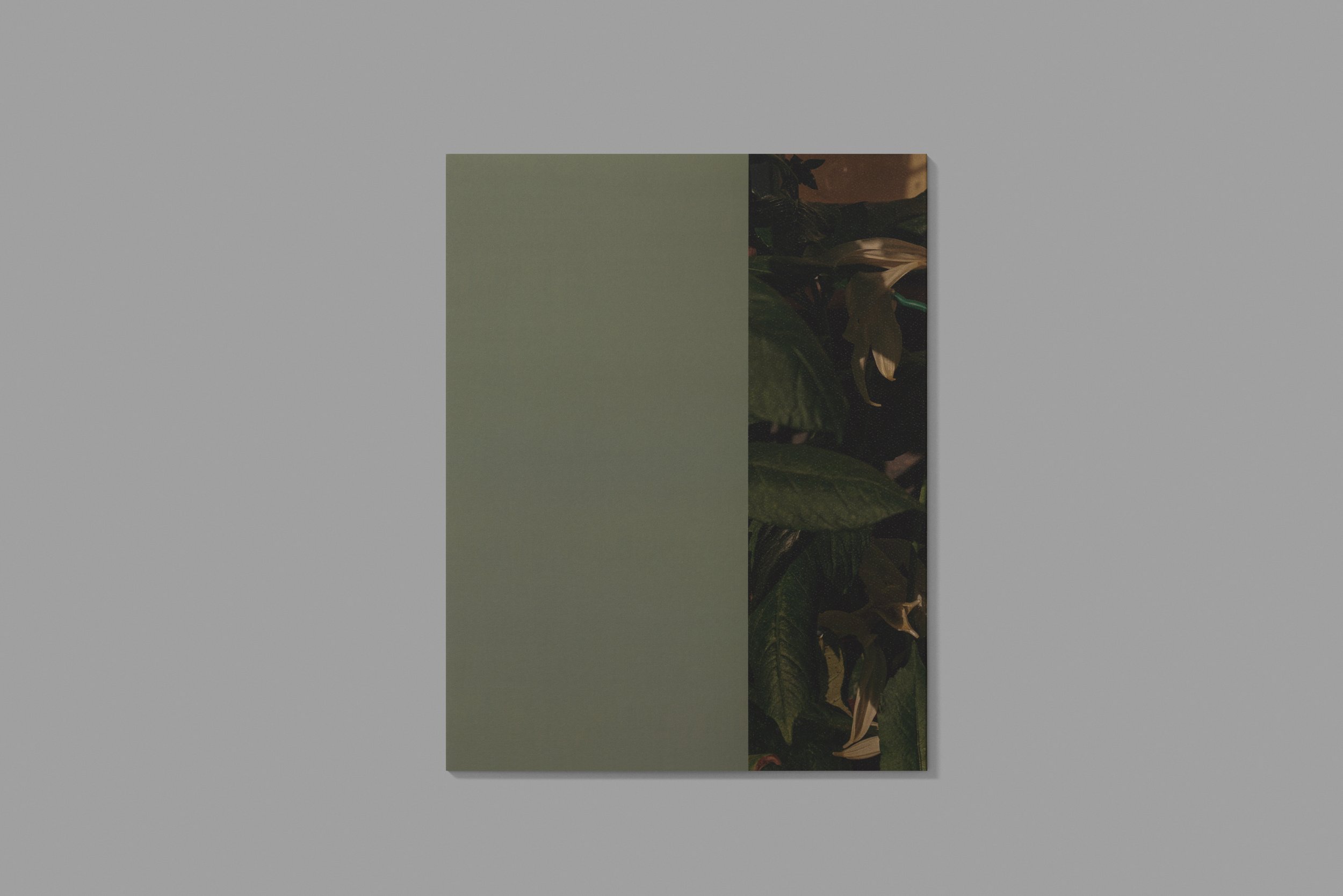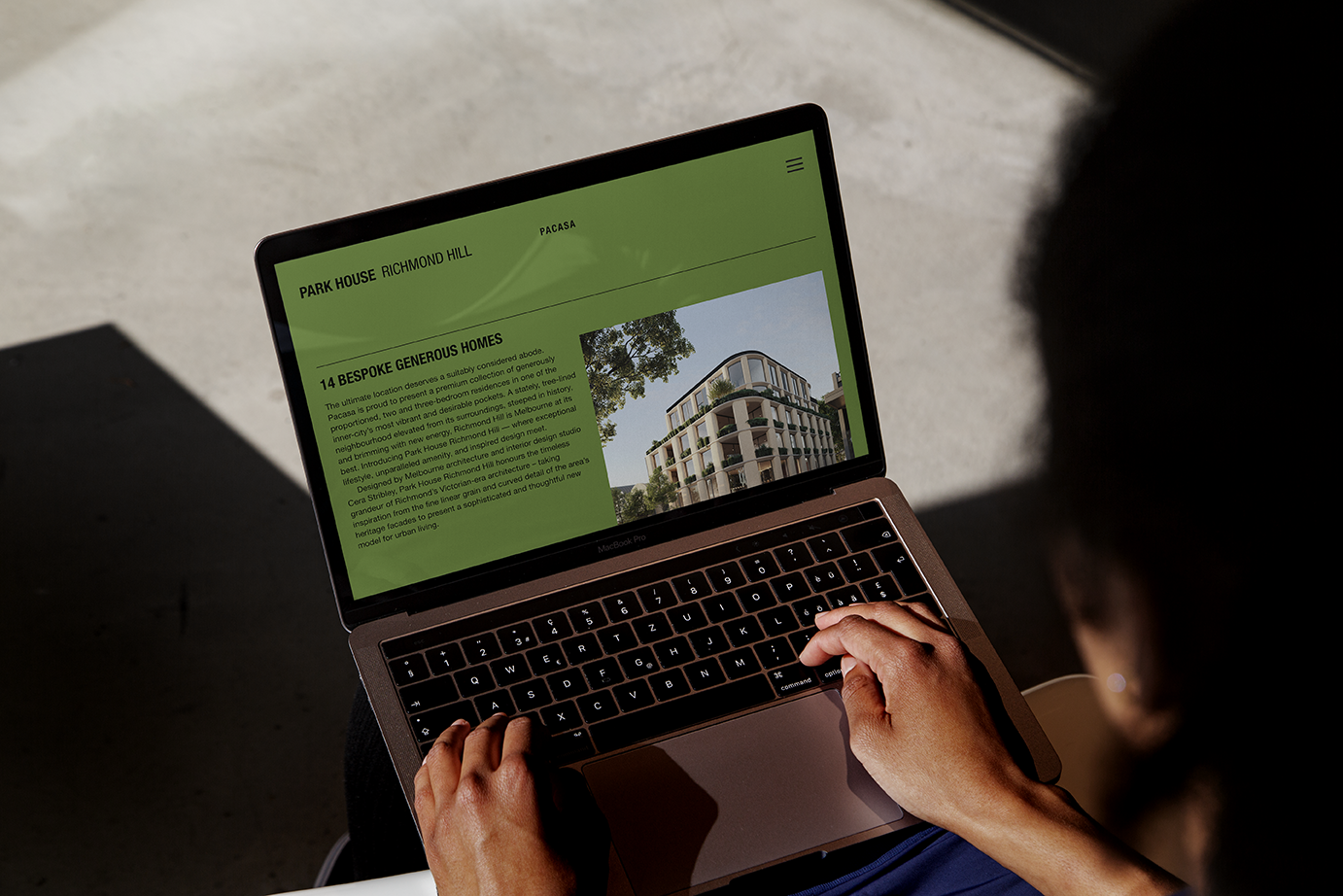
Pacasa - Park House Richmond Hill
A statement of architecture - a beautiful heritage location that deserved a visual language to encapsulate the unique position held.
The second and much larger project for Pacasa held a very important place in the Melbourne landscape.
Richmond Hill, on the edge of the city, a nexus of Melbourne. With the main facade on Church Street and a second facade onto Ben Alexander Reserve – a tree lined established park with a playground – providing protected views across to the CBD, it is truly a unique position.
This was an opportunity to connect again with the community and amenity, the brochure was more like a magazine, providing a deep dive into food and dining experiences that the location provides, along with lifestyle and activity.
Project Scope
Project identity
Art direction
Digital design
Collateral
Print
Hoarding
Display Suite
Plates & Plans
Production specification & management
Lauren Bamford was engaged to wander the beautiful streets of Richmond Hill and capture pertinent moments and details.

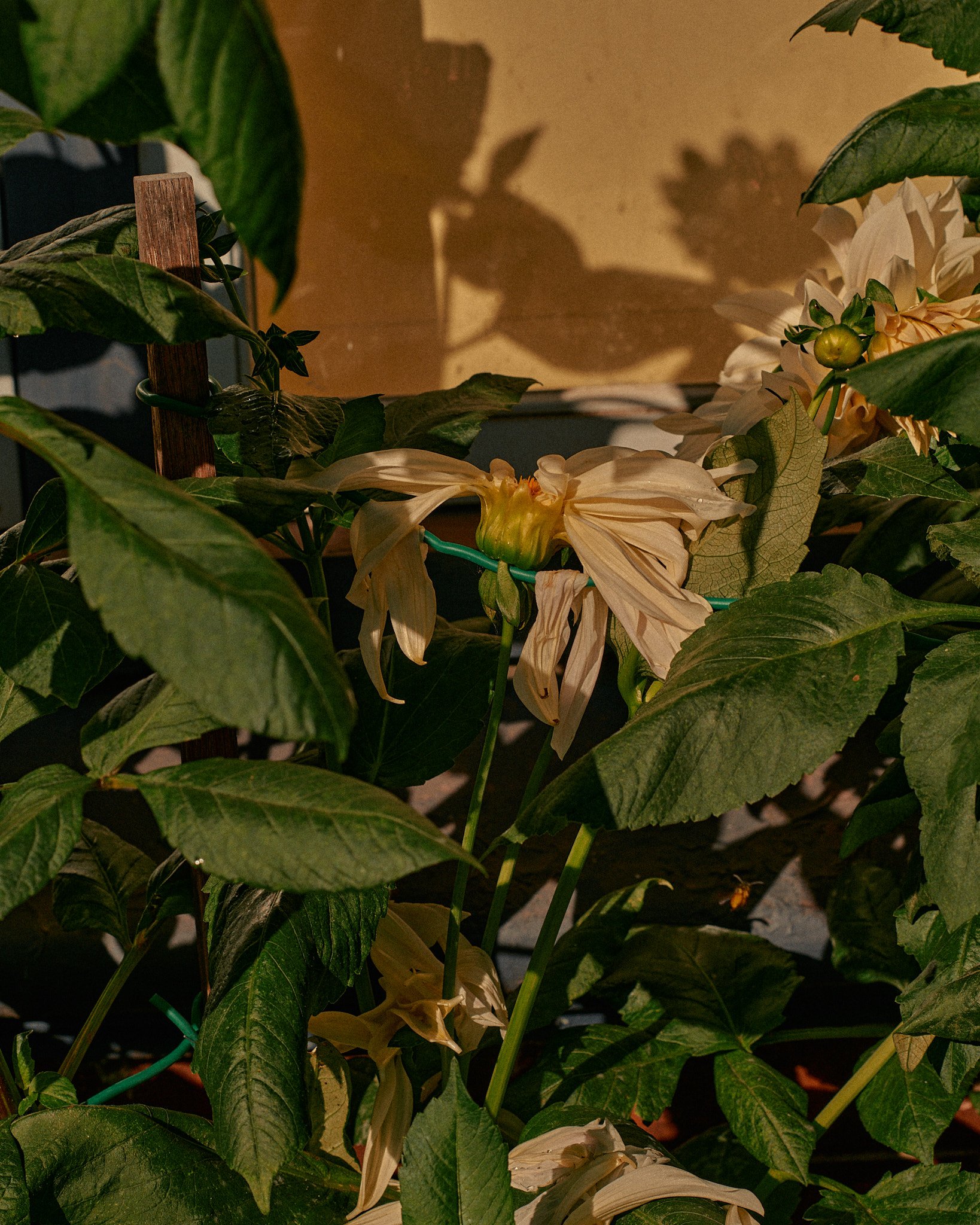
EDITORIAL MAGAZINE – PROJECT BROCHURE
WE PROVIDED A DEEP DIVE INTO THE AMENITY AND LIFESTYLE THAT SURROUND THIS PERFECT ADDRESS, FROM RESTAURANTS AND WINE BARS TO PARKS AND LUXURY FURNITURE DESIGNERS, THE PROJECT BROCHURE TALKS TO MORE THAN JUST RENDERS OF THE ARCHITECTURE AND INTERIORS.
76 PAGES WITH CUSTOM PRINTED CLOTH BINDING TAPE
